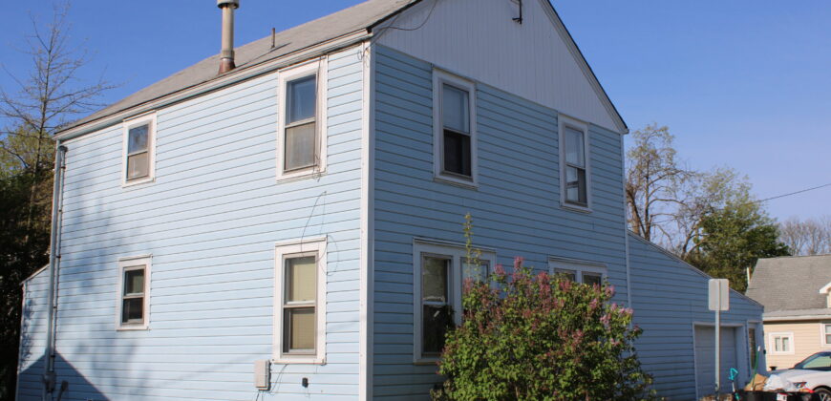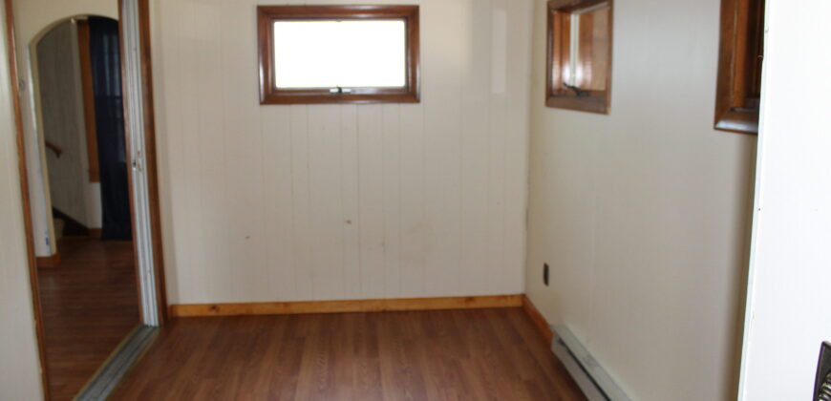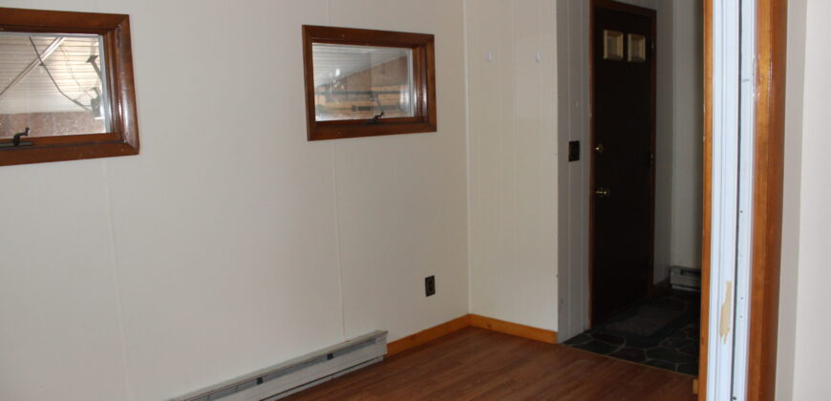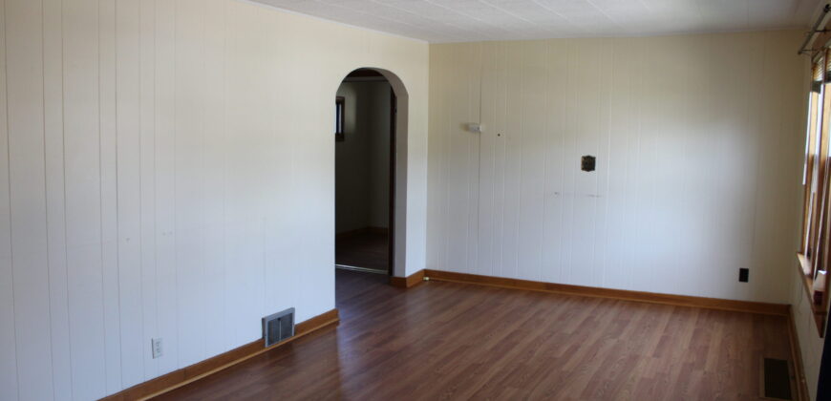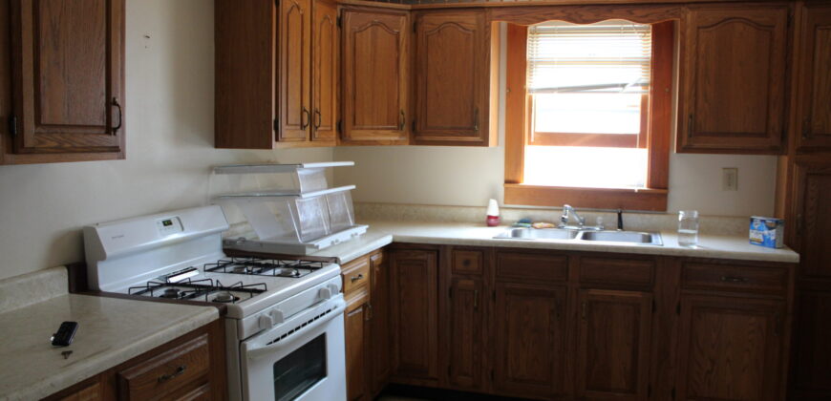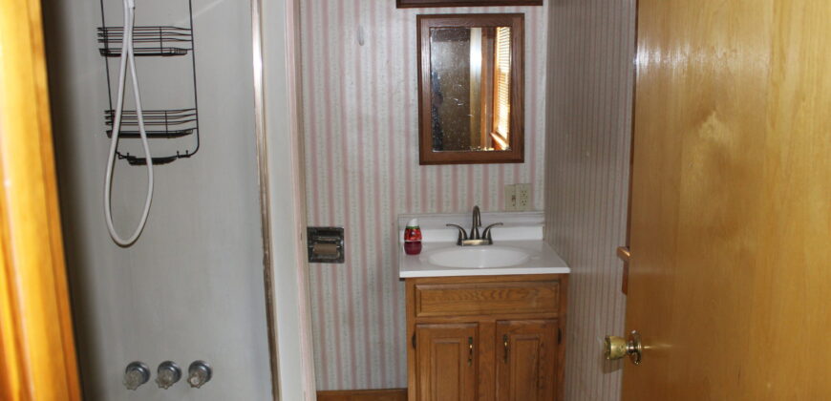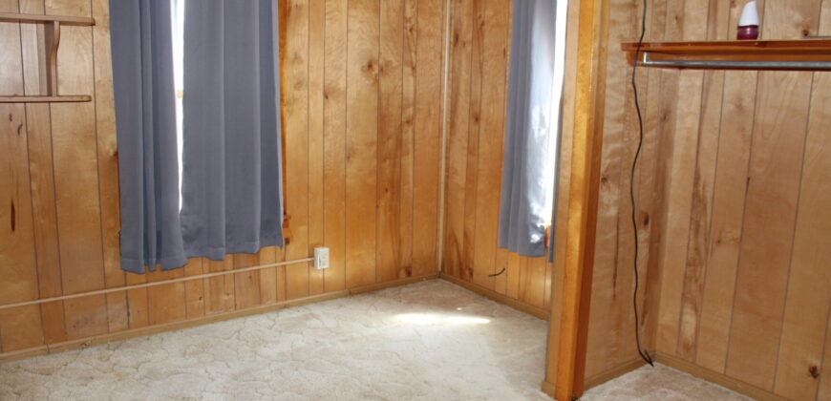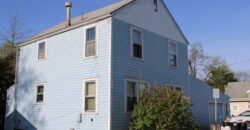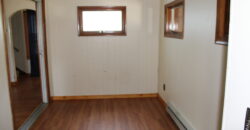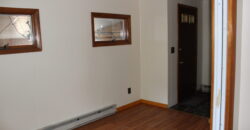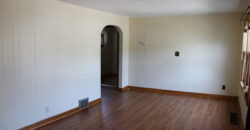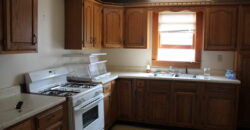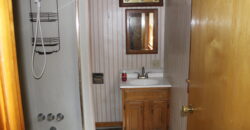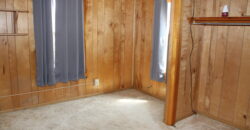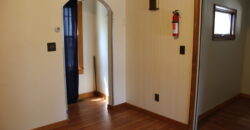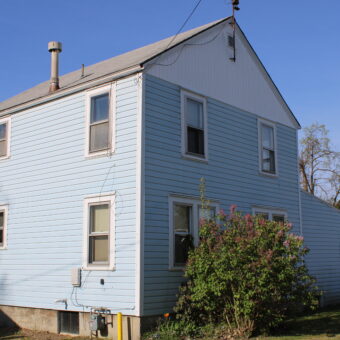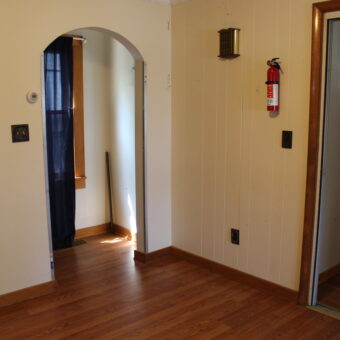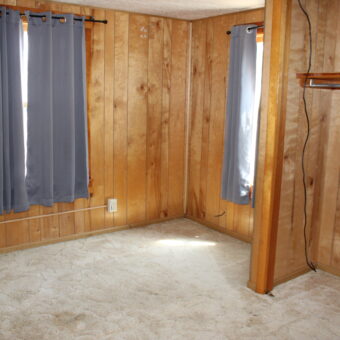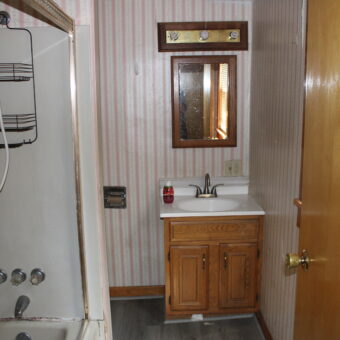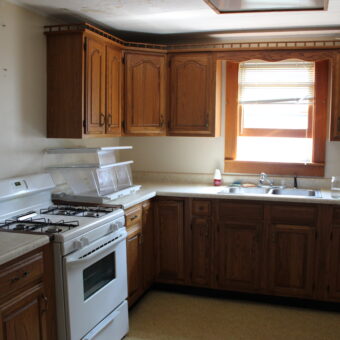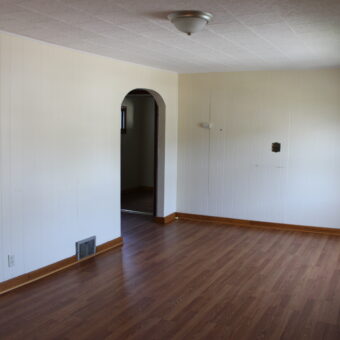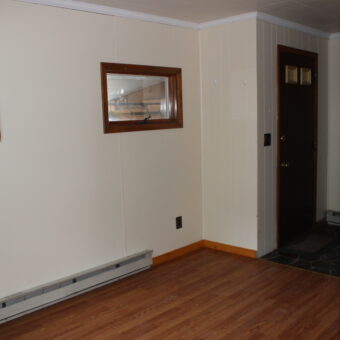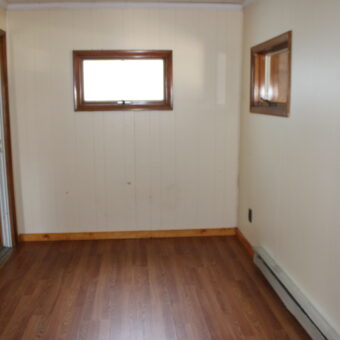218 Frampton St., Clarion, PA
Description
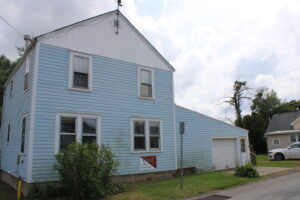
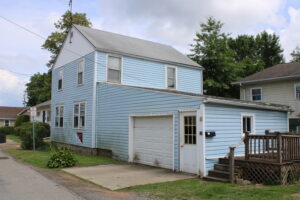
This is a three bedroom home with a full bath. There is a large living room, dining room, kitchen, three bedrooms plus a full bath. There is an attached one car garage with an automatic opener to keep the snow off your car in the winter. The house has a small yard so there is very little yard maintenance which will free up your time for other things. The house has a stove, refrigerator, dishwasher, washer and dryer..
The property is pet friendly*. The rent is $827 per month which does not include utilities. This property has not been HUD approved. To see this property you must fill out the free rental application on the grayandcompany.net website. Once it is submitted you may see it any time. You must have the first month’s, last month’s rent and the security deposit upon signing of the lease.
*Pet friendly means you will need a $300 deposit per pet and $20 more per month in rent per pet.
Address
-
Country United States
-
Province/State Pennsylvania
-
City/Town Clarion
-
Neighborhood Clarion School District
Overview
- Property ID 6309
- Price $827
- Property Type House, Residential, Student Housing
- Property status For Rent, Not Available, Pets Allowed
- Rooms 6
- Bedrooms 3
- Bathrooms 1
- Year Built 1920
- Size 1,200 SqFt
- Land area 1,600 54 x 150 lot. more or less
- Garages 1
- Garage Size 280 SqFt

